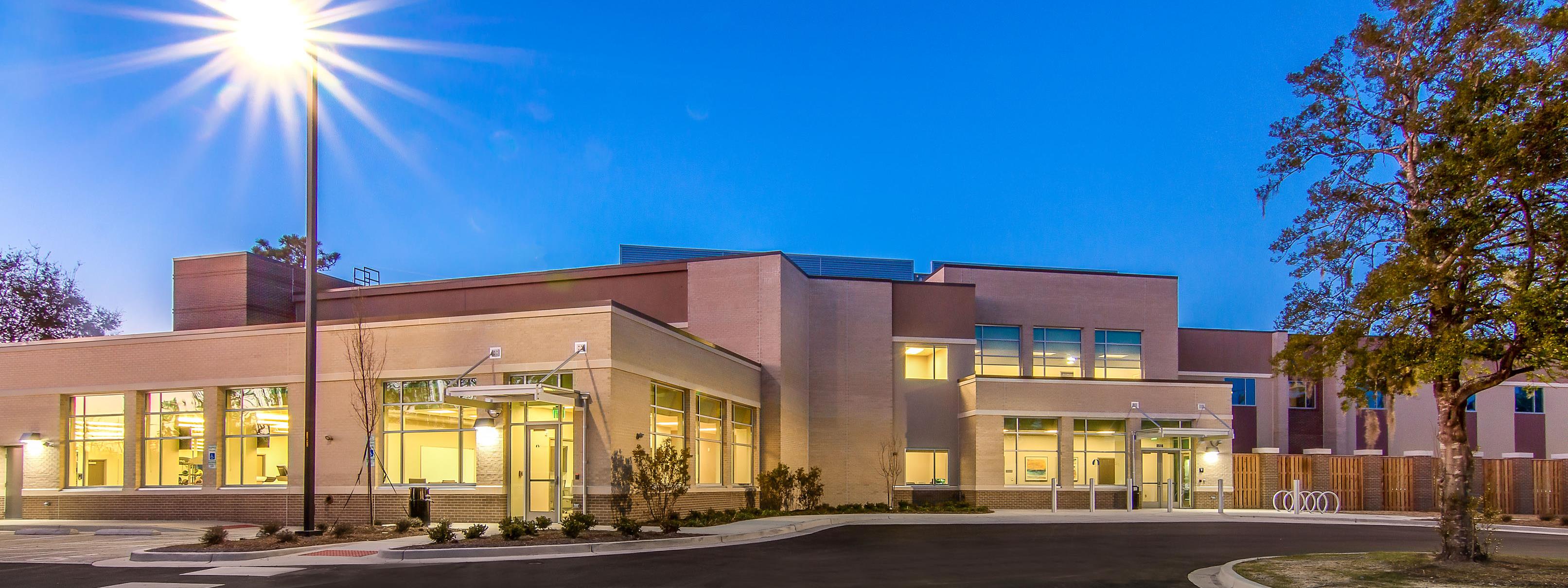

Wilmington, North Carolina
Inpatient Campus
New Construction
Size: 31,480 SF
Construction Cost: $9M
Outpatient Campus
New Construction
Size: 64,800 SF
Construction Cost: $20.2M
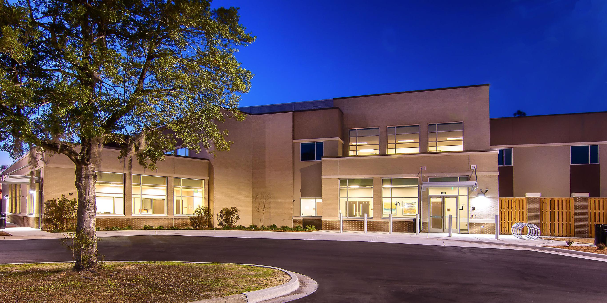
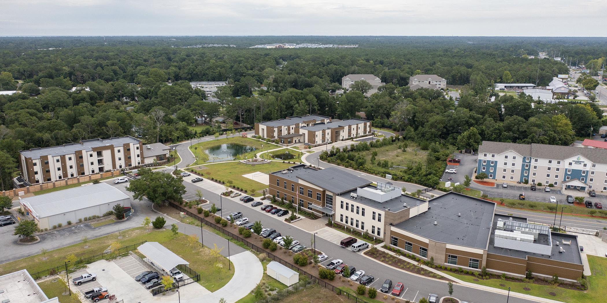
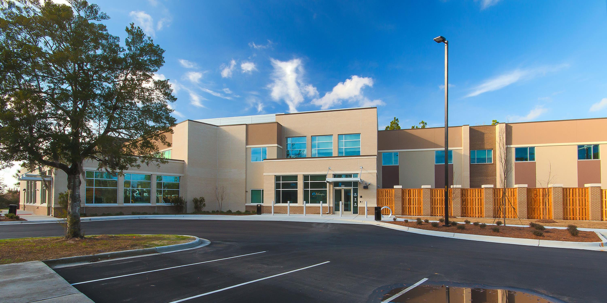
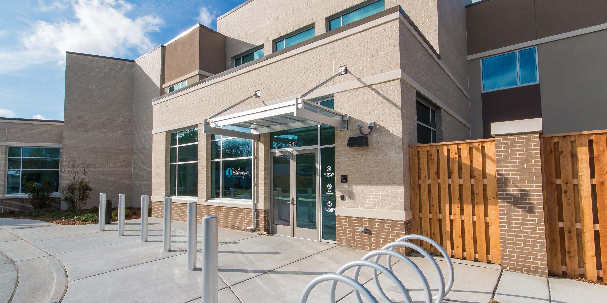
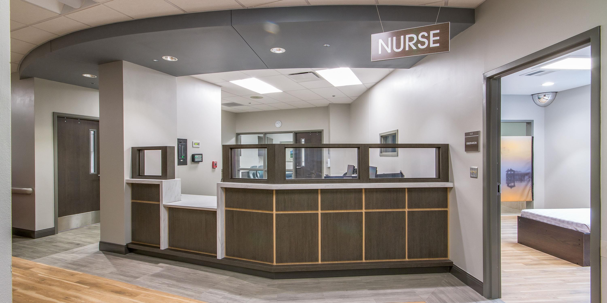
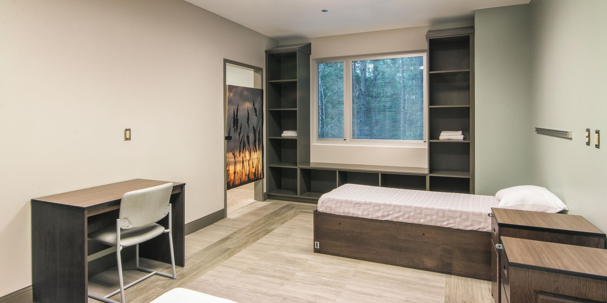
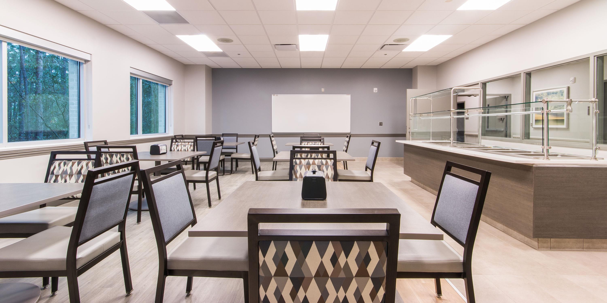
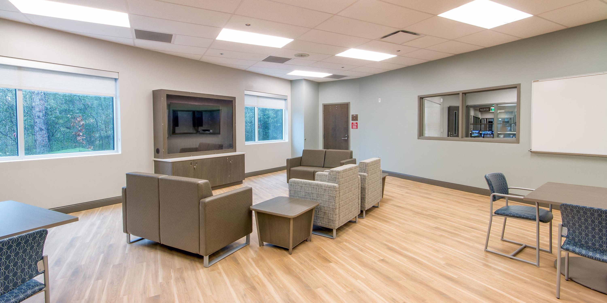
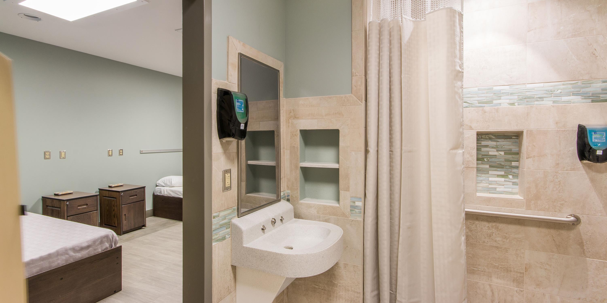
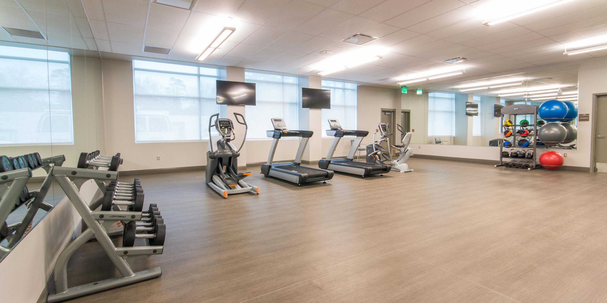
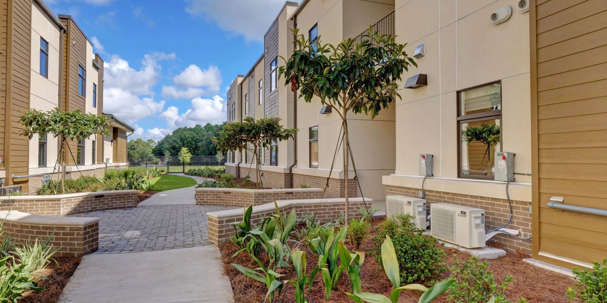
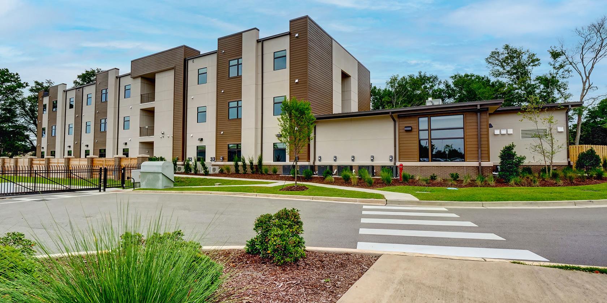
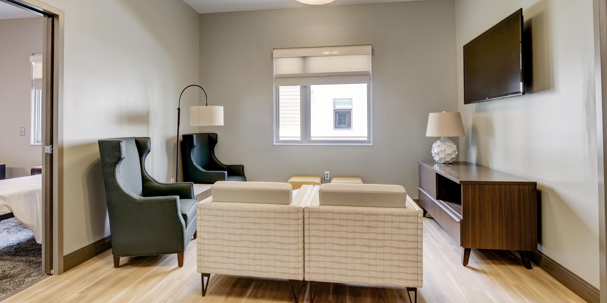
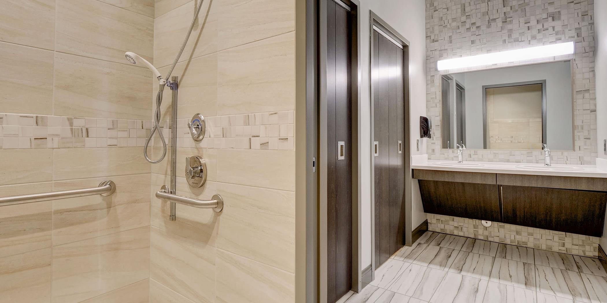
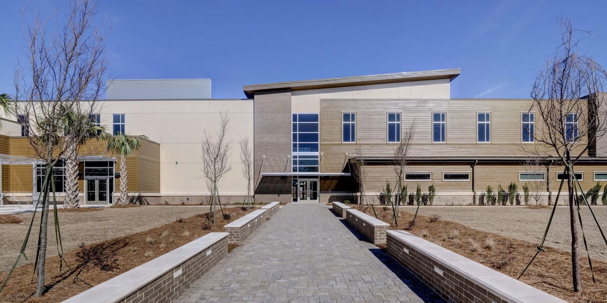
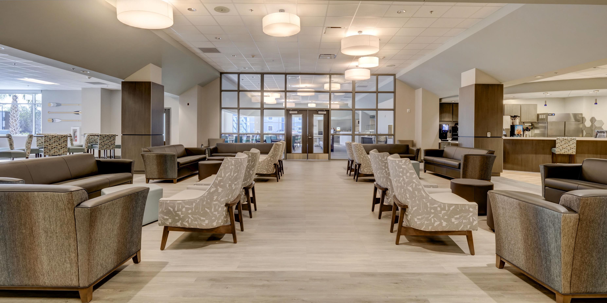
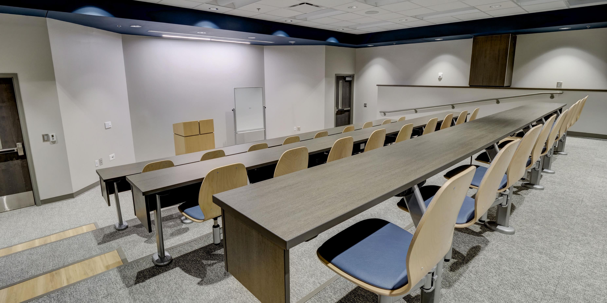
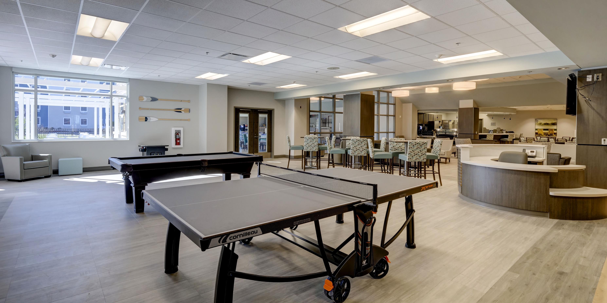
The newest addition to the Wilmington Treatment Center campus greatly enhances the ability of the organization to treat patients, filling a vital need for this North Carolina community. The combination of a specialized treatment unit and outpatient facilities provides a holistic, continuum of care to maximize the potential for effective addiction treatment.
Phase 1, a 48-bed new treatment unit built on the existing campus, provides a controlled environment for the intense, initial phase of rehabilitation treatment. The two-story, 31,480 square-foot facility allows for male and female populations to each have their own floor. The building features exam rooms, observation rooms, bedrooms, counseling rooms, a dining area, lounge, nurse station and outdoor recreation area. Much-needed staff amenities are also an integral part of the design, including a large conference room and a fitness room for patients and staff. An abundance of windows bathes the natural material interior finishes in sunlight, creating a calming environment and a sense of well-being.
The Wilmington Treatment Center outpatient campus, comprised of dorms and a Partial Hospitalization Center (PHC), is anything but institutional. Outpatients in this unique program voluntarily live “on campus” in comfortable, stylish dorms that have the feel of high-end student housing and are located just steps from the facility where they receive treatment. Each dorm space features a bedroom, living space, kitchen, laundry area, and bathroom. The two dorm buildings share a well-equipped fitness center and a central outdoor courtyard.
Within a short walk, clients attend classes, dine, and socialize in the 38,900 square-foot PHC, which features a huge, open clubhouse, kitchen and dining areas, therapy rooms, a medical exam room, the med dispensary. Appropriate safety measures are in place, but every effort is made to create a sense of normalcy. The color palette is warm and inviting while clean and straightforward. Entrances are clearly identified through the hierarchy of taller spaces marking their place.

 Tim Morgan, RA
Tim Morgan, RA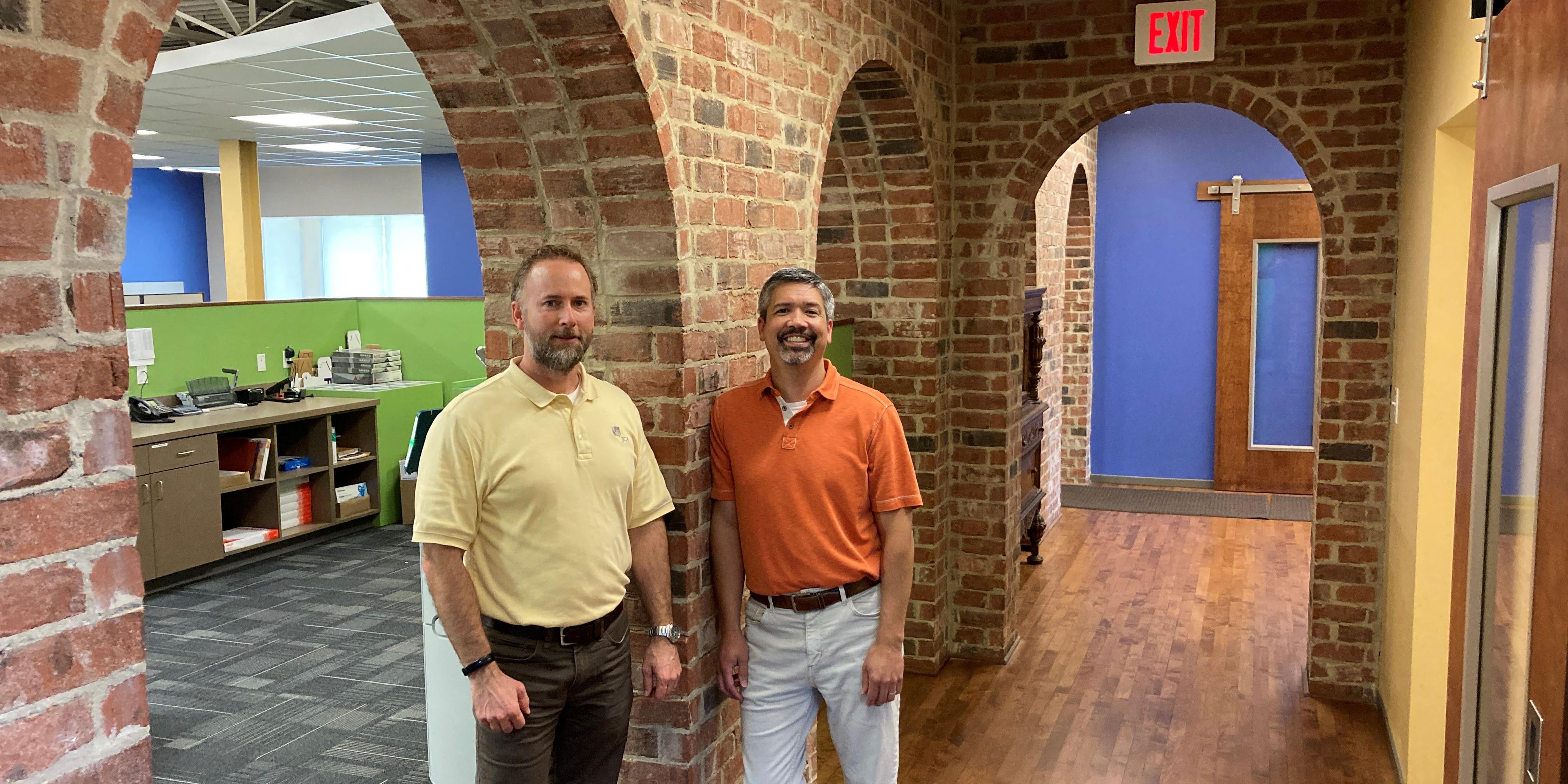
Sculptors see possibilities in blocks of granite or clay. Photographers frame landscapes through their outstretched hands. Seeing the unseen is something we do every day, too.
Read More favorite local hangout
favorite local hangout
Located at the southern end of Wilmington's downtown historic district, Chandler's Wharf is a century-old building containing an eclectic mix of galleries and shops. And it's a favorite JJCA hangout after a busy day working on the Wilmington project!