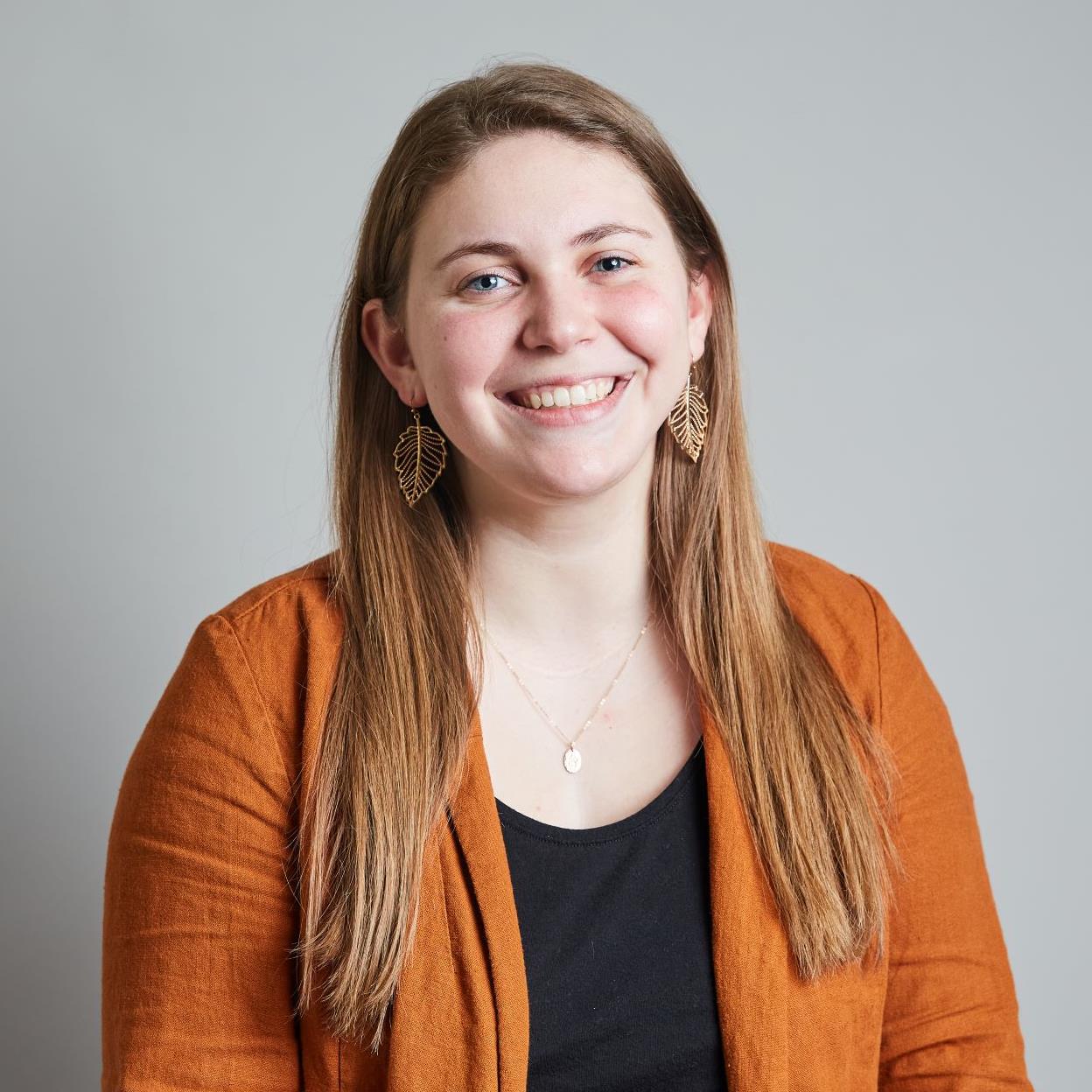

Chandler, Arizona
Renovation/Addition
Size: 35,236 SF
Construction Cost: $17M






Oasis Behavioral Hospital proves that good behavioral healthcare is integral to a thriving community.
Nestled between apartments and single-family homes just outside of Phoenix, in Chandler, this project overcame Oasis’ challenge of expanding services to serve the community’s families and friends more effectively. Our solution includes a new intake and assessment department to enhance patient experience and three new units to serve patients with various behavioral health needs.
Unique aspects of the design feature a 23-hour observation area for those needing care but not an overnight stay and covered parking for most of the parking areas. This last aspect is not so unique to Arizona since 110-degree-plus summers aren’t the best for car interiors, but it was the first time our design team had encountered this situation.
The final project blends in with the campus and surrounding buildings. The City’s support throughout the process is a testament to how these facilities make great neighbors and are essential in thriving communities.

 Kaela Boone
Kaela Boone
 Michael Speck, AIA
Michael Speck, AIA
For decades, Percy Priest Elementary has been a cornerstone of its community, holding cherished memories for many. Now, JJCA is proud to celebrate its transformation for future generations.
Read More favorite local hangout
favorite local hangout
Our team would pop over for an iced latte before going to the job site or would drop by afterward to relax and work for a while. And when we needed a real meal, we loved JINYA Ramen Bar.