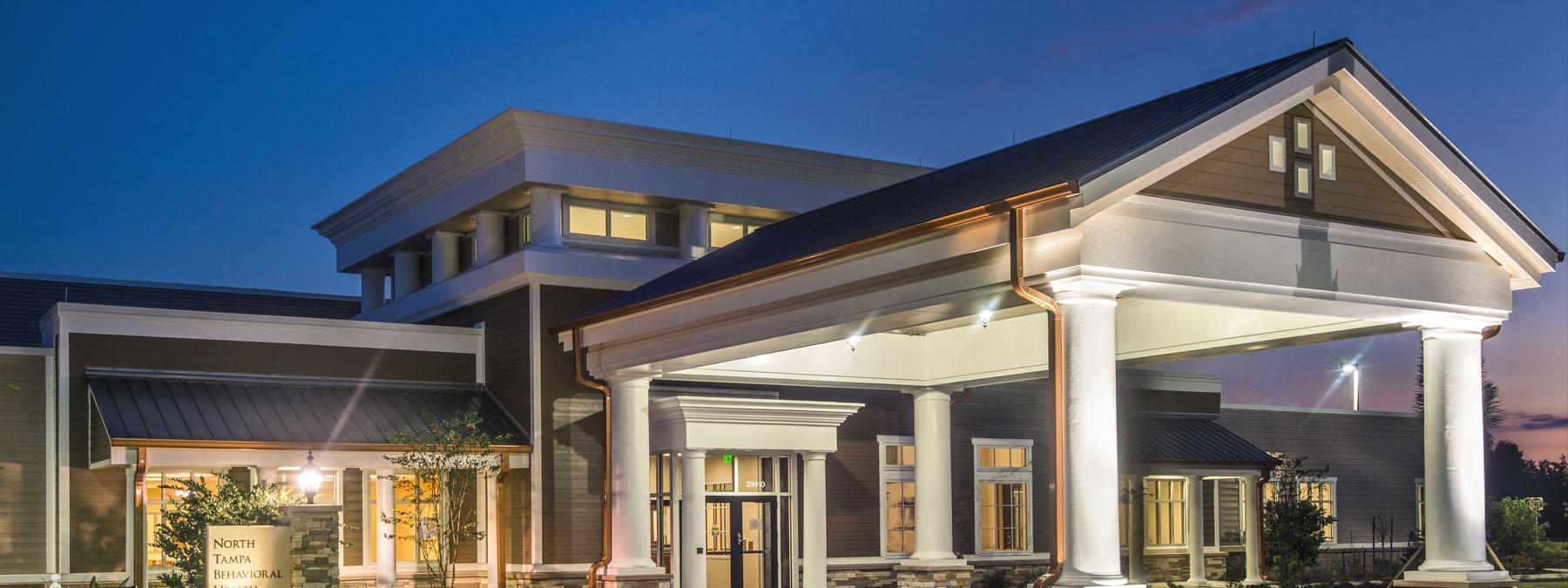

Wesley Chapel, Florida
New Construction
Size: 52,356 SF
Construction Cost: $12.2M
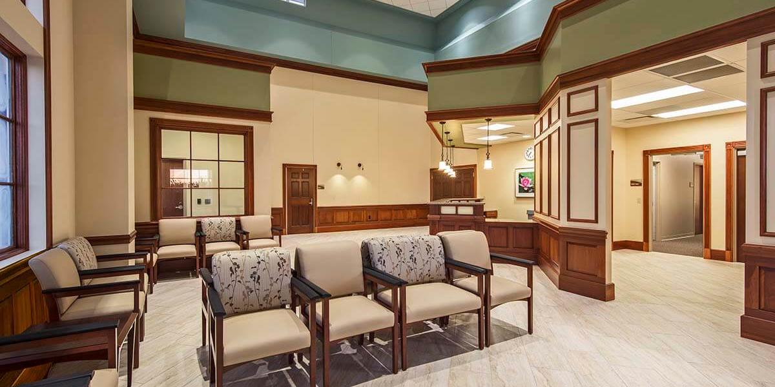
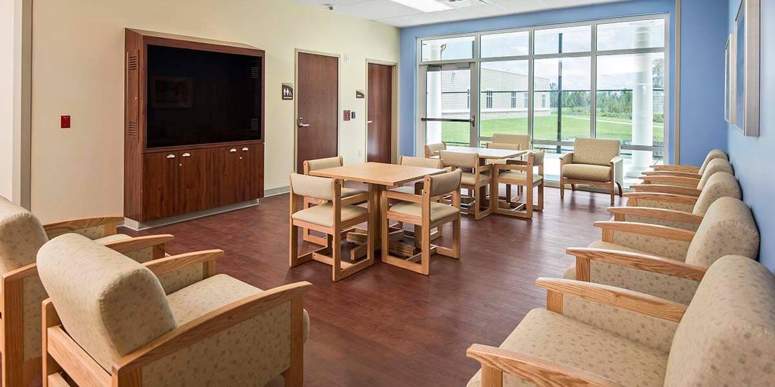
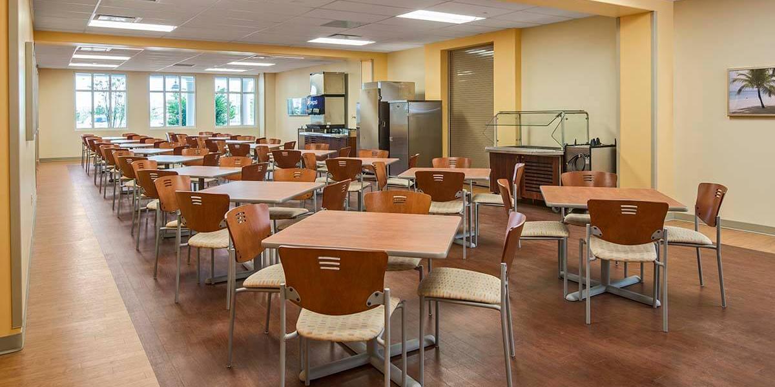
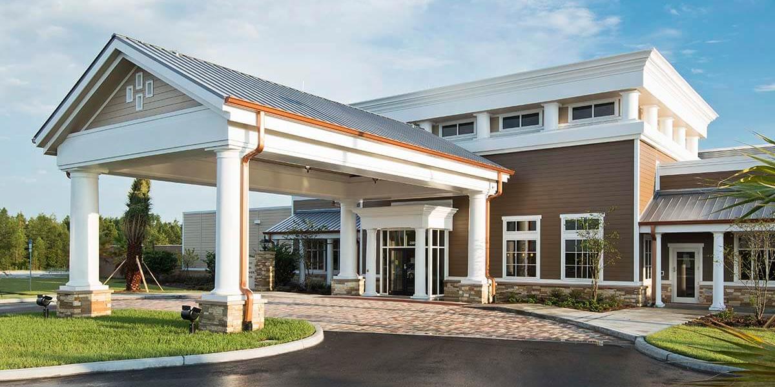
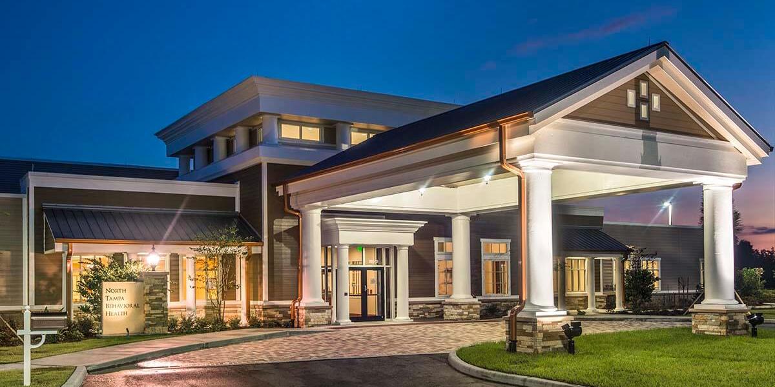
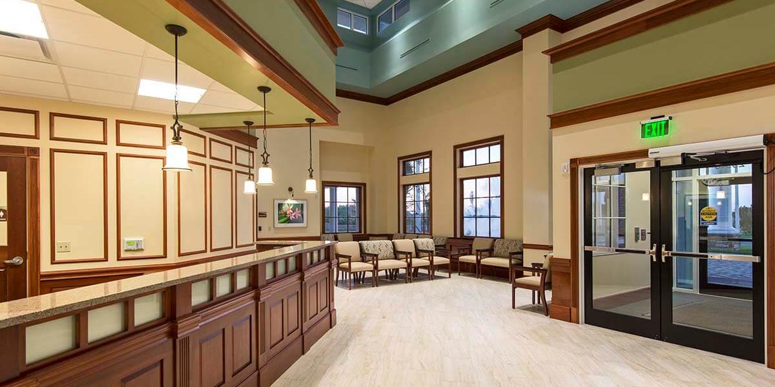
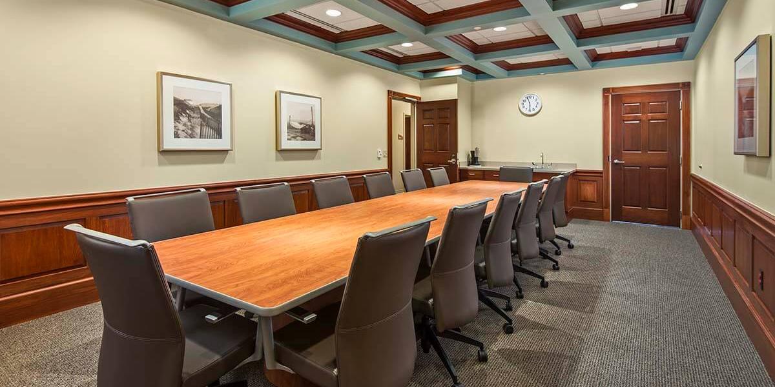
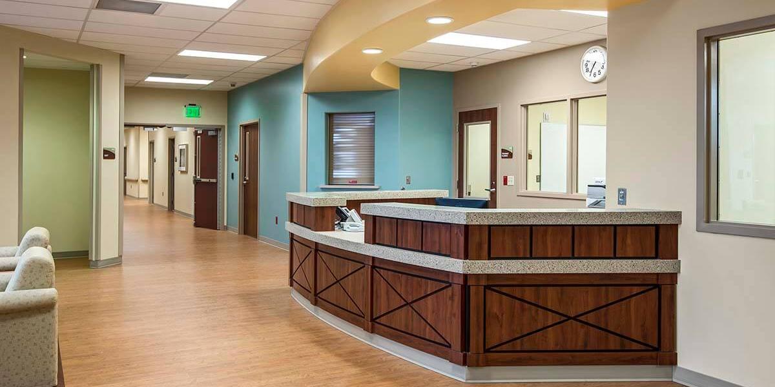
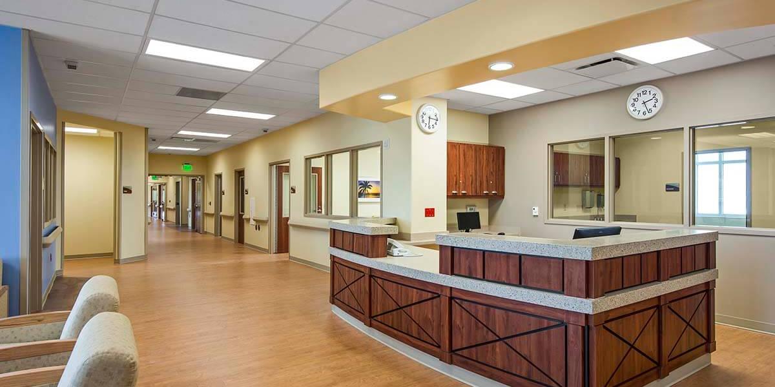
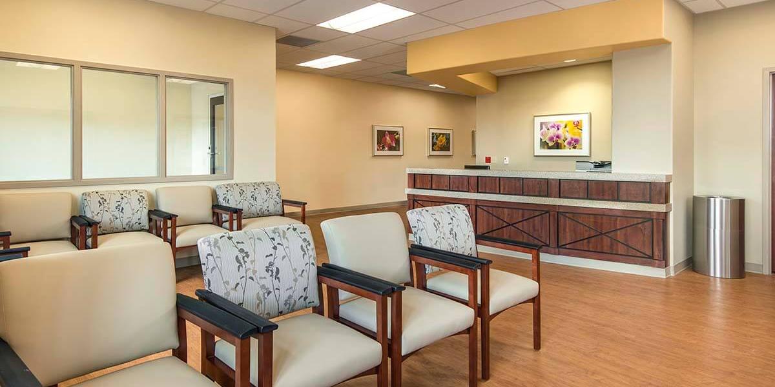
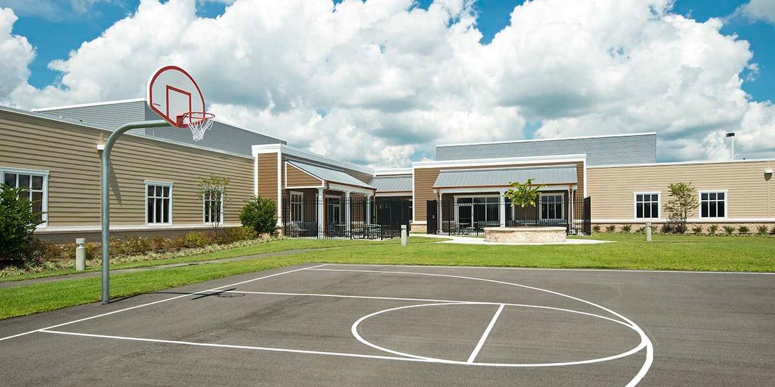
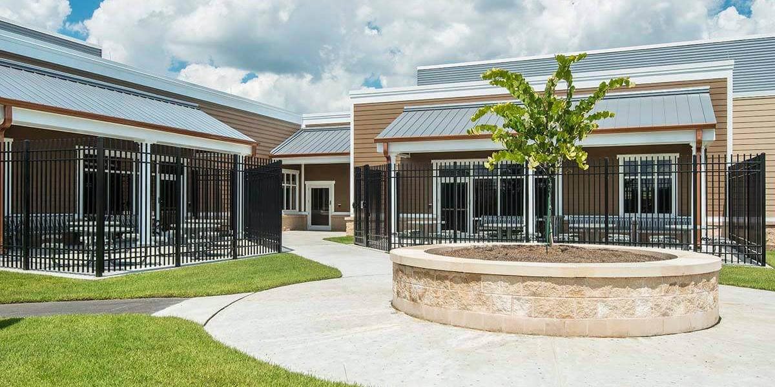
Major cost savings resulted from North Tampa Behavioral Health Center's strategic placement on a Greenfield site, leveraging one protected wetland as a front entrance feature, and nestling patient wings between additional protected wetlands. A compact, flexible single-story design maximizes efficiency, minimizing construction costs and offering ongoing operational savings. Three separate patient wings - each serving a distinct patient population – access centrally located support services, such as soiled utility, clean utility, exam rooms, a staff break room and storage. Centralizing support services rather than duplicating them within each patient wing provides efficiencies in stocking and servicing.

 Stephanie Pielich, AIA, NCARB, CDT, CCS
Stephanie Pielich, AIA, NCARB, CDT, CCS
Jason Putnal shares a story about AL!VE, a unique experiential health and wellness concept, brings our vision of improving the human experience to life!
Read More favorite local hangout
favorite local hangout
We didn't get to hang out here for very long! We finished 58,000 SF in 8 short months. Bonefish Grill was our go-to eating spot.